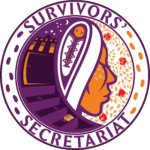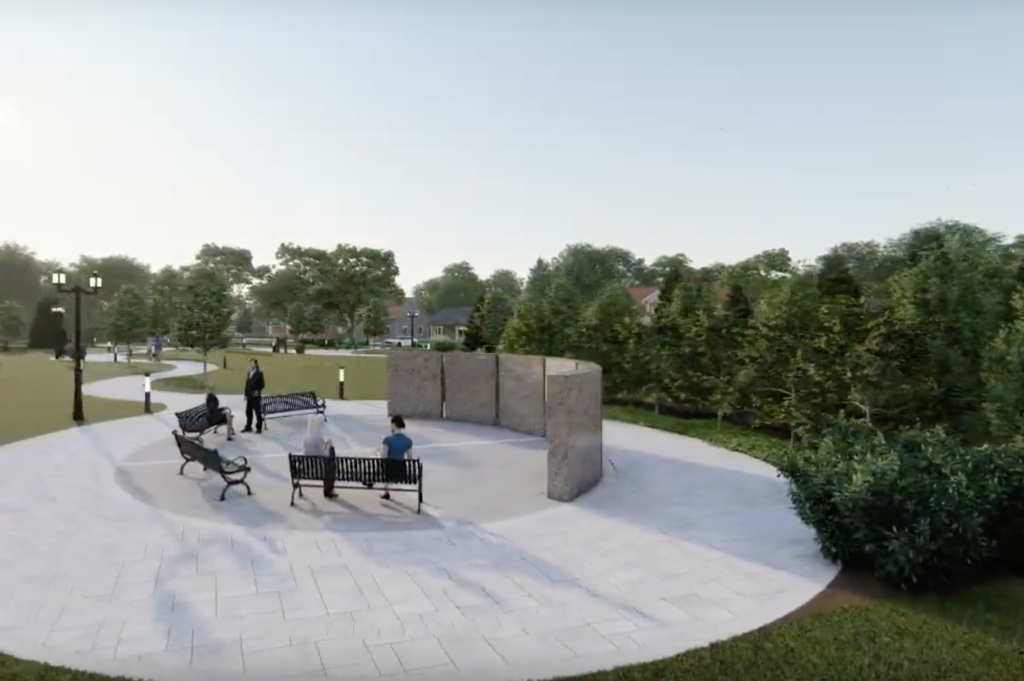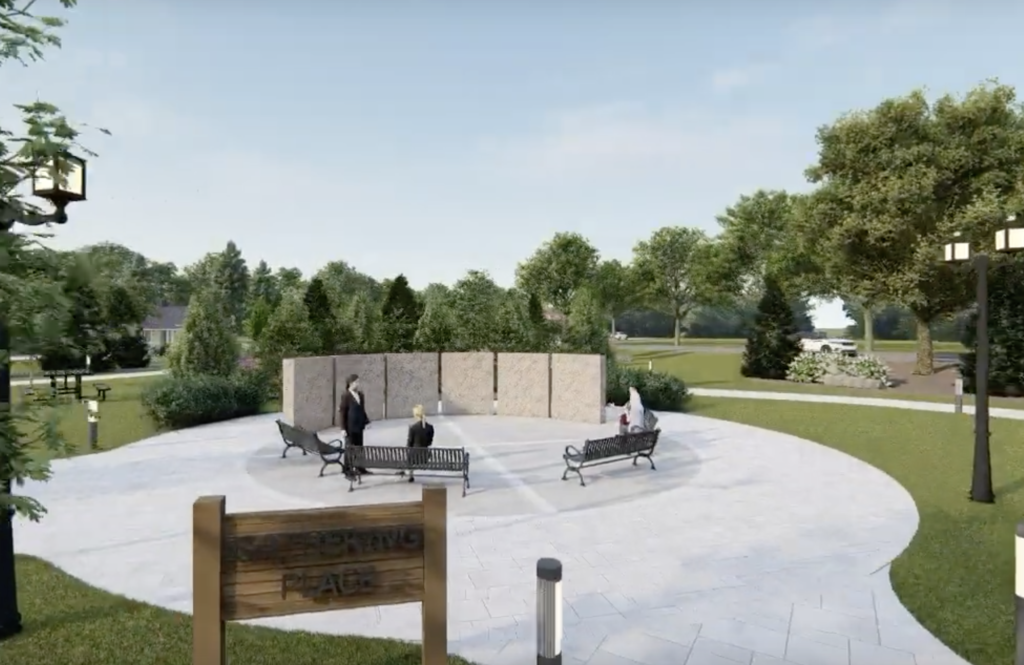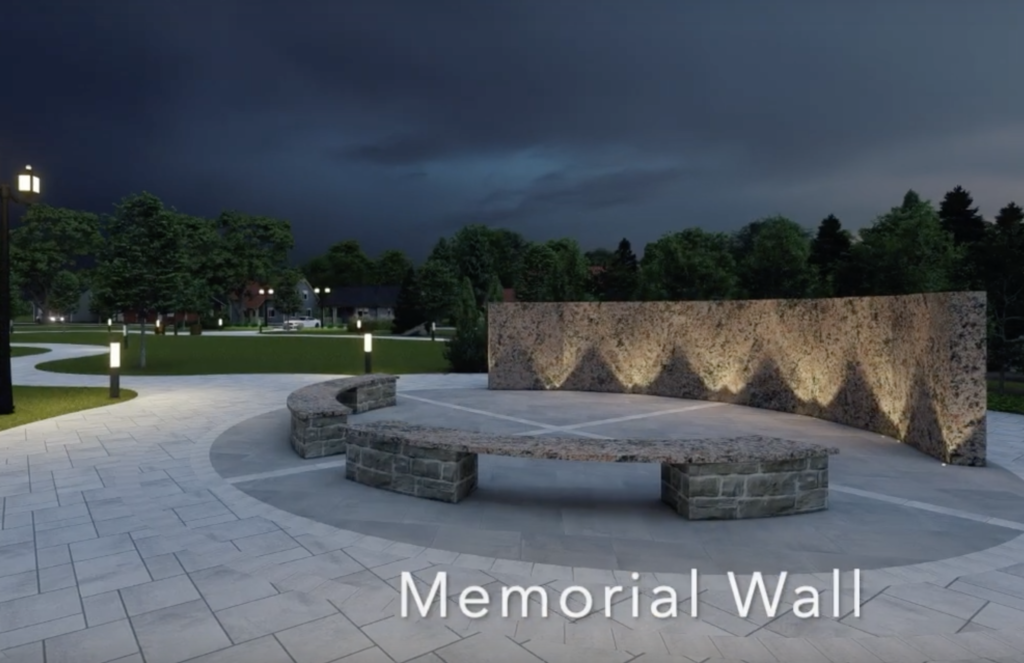Memorial Wall and Area
To date, it is estimated that approximately 5,400 children attended the Mohawk Institute Indian Residential School. We are honoured to create this Memorial Wall, which will feature the names of over 60 communities across Canada from which these children were taken. This number reflects the current confirmed data, but it may change as ongoing research continues to uncover information about the youth who attended the Mohawk Institute, which operated from 1834 to 1970.
Project Status
The ‘Memorial Wall and Area’ Project is 34% complete
Accomplishments include:
- Secure down payment for Granite
Project Finance
Funds Needed: $ 436,586
Funds Raised: $ 150,000
Project funds were secured through grants and donations.
Donations from Organizations:
Survivor Secretariate: $150,000
Purpose of Funds: Down payment for Granite
Other Funding Sources
Mohawk Village Memorial Park Funds: $
Purpose of Funds: Construction costs

Project Breakdown
Memorial Wall Project Breakdown:
Memorial Wall Project Phase 1
Memorial Wall Project Phase 2
Memorial Wall Project Phase 3
Memorial Wall Project Phase 4
Memorial Wall Project Phase 1
Memorial Wall
- This includes granite
- Memorial Wall foundation
- Delivery of Granite (lettering and design completed)
- Any future lettering and design will be at additional cost.
Memorial Wall Project Phase 1 Total: $ 300,000.00
Funds raised for Memorial Wall Project Phase 1: $ 150,000.00
Memorial Wall Project Phase 2
Memorial Wall Area – Concrete Foundation Work
- excavation and removal of fill from site
- form and pour a concrete trench footing 4′ below grade, reinforced with rebar
- remove trench footing forms
- lay cinder block from the trench footing to grade, reinforced with rebar
- pour concrete in the cinder blocks, and form and pour a concrete pad at grade on top of the wall.
- remove concrete pad forms
Note: This includes a foundation for the reflection bench only and does not include foundation work for the memorial wall.
Memorial Wall Project Phase 2 Total: $9,822.34
Funds raised for Memorial Wall Project Phase 2: $ 0.00
Memorial Wall Project Phase 3
Memorial Wall Area – Reflection Bench
- bench to be 20′ wide, 18″ tall and 1′ deep
- cinder block center wall for structural support
- polished black granite slabs surrounding the cinder block wall
- 2″ rock-faced black granite capping
Memorial Wall Project Phase 3 Total: $36,904.79
Funds raised for Memorial Wall Project Phase 3: $ 0.00
Memorial Wall Project Phase 4
Memorial Wall Area – Paver Patio
- excavation and removal of excavated fill
- install forms for the concrete base
- permeable concrete base reinforced with steel mesh
- compact the concrete base
- remove concrete forms
- HPB levelling course
- Permacon Melville 60mm pavers
- polymeric sand
- concrete edge restraint reinforced with rebar
Memorial Wall Project Phase 4 Total: $89,858.71
Funds raised for Memorial Wall Project Phase 4: $ 0.00
Project Timeline
- Design and Planning
- Budgeting and Financing
- Fundraising
- Donations
- Secure funding through grants
- Hire Contractors
- Brantford Monument
- Construction Phase
- Site Preparation
- Granite
- Construction
- Inspection
- Post-Construction report
If you have any questions, please feel free to contact us!



